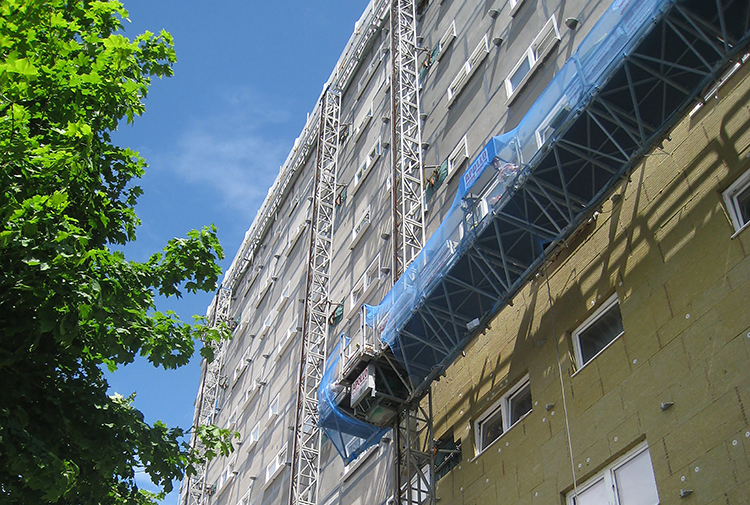Wilmcote House Passivhaus Retrofit
Southsea, Portsmouth
Lead Designer for the Technical Design and Delivery for the retrofit of over 100 social housing maisonettes within the three, 11-storey residential blocks that together make up the Wilmcote House estate in Southsea, Portsmouth.
Associate Director John Pratley – a Certified European Passivhaus Designer, has been working closely with the Contractors’ team in developing the detail design of the insulated over-cladding required to improve the energy efficiency of the existing building envelope to the Passivhaus EnerPHit standard. On-site workshop mock-ups of the cladding construction and steel connection details have been used to enable subcontractors to familiarise themselves with the exacting Passivhaus construction methods and sequencing required to ensure air-tightness and insulation continuity.
Reusing and refurbishing existing buildings forms an important part of the sustainable re-development strategy that GSA have carried out on other inner-city housing estates in our portfolio. Wilmcote House is an example of this joined-up approach to housing regeneration:-
- Passivhaus Build Quality: extending the life of an existing building with robust building design and attention to detail.
- Environmentally integrated Passivhaus EnerPHit approach: gives better thermal performance, air-tightness & ventilation, leading to…
- Resident Benefits: improved health & comfort, very low energy bills.
- Landlord Business Case: retrofit build cost compares favourably with costs for new-build housing to similar density & build quality.
- On-site Regeneration: existing community remains intact, no social displacement caused by the alternative decant, demolish and re-build approach.
Awards
- RICS Awards – Design Through Innovation - Winner
- RICS Awards – Regeneration category - Winner
- Constructing Excellence Awards – Sustainability - Winner
- AJ Retrofit Awards - Finalist
- SHIFT Awards - Best Large Scale Retrofit - Winner




