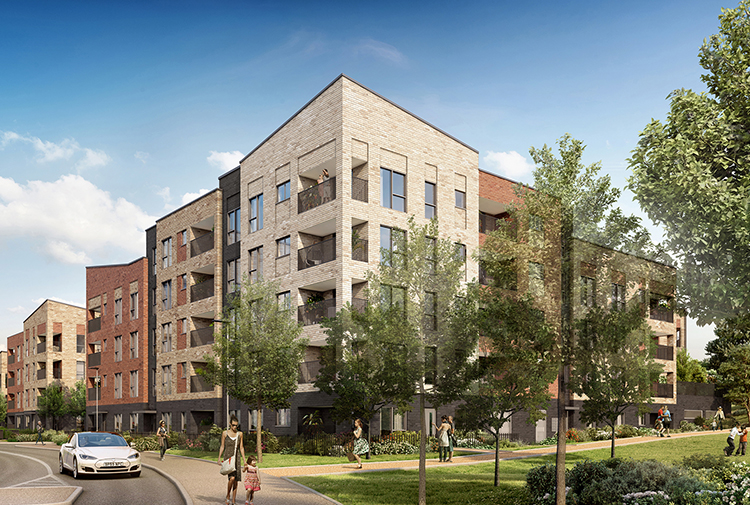Croxton & Garry
Ebbsfleet, Kent
Our design transforms the former Croxton and Garry chalk quarry in Ebbsfleet into an attractive setting for 221 new homes. The site is next to Ingress Park – our award winning residential design in an adjacent quarry, which we worked on 2 decades ago. The sites share similarities – requiring a bold design to address the gleaming white cliff face. Both sites also offer superb views to the river Thames.
The site’s industrial heritage and Edwardian local vernacular inspired the design narrative. Traditional forms, materials and brick detailing have been interpreted in a contemporary way to create a rich and varied, yet coherent townscape.
A clear network of streets, lanes and courtyards create a characterful and permeable place - apartment blocks step up in height to emphasise the main ‘gateways’ into the development, whilst internally ‘corner-turner’ houses mark key junctions, providing interest, legibility and placemaking.
- 221 homes - 86 houses and 135 apartments;
- 30% affordable provision, including wheelchair homes.
- The high quality landscaping and public realm strategy supports the Ebbsfleet Garden City vision.
- A diverted PROW meanders through a new perimeter park following the base of the cliff, providing opportunities for play along the route.
- Play equipment, such as tunnel and boulders make reference to the site’s industrial past.
- A north-south green pedestrian/cycle link creates an attractive landscaped spine through the development.
- The eastern gateway open space supports informal play and includes a permanent wet SUDs pond enhanced by native wetland planting and viewing deck, combining function with amenity value.





