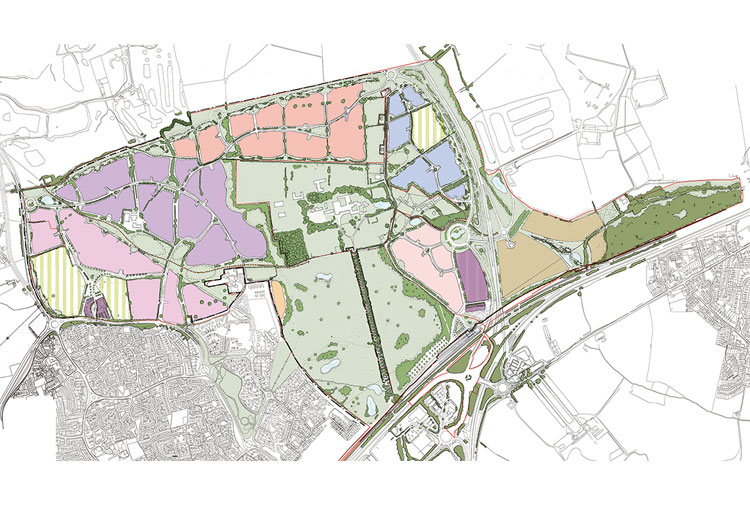Beaulieu Masterplan
Chelmsford, Essex
Few developments can boast a former Henry VIII Palace as their centrepiece. At Beaulieu Park a strong landscape framework and carefully choreographed views and vistas enable this contemporary mixed-use quarter to be integrated into a sensitive heritage setting.
GSA has developed a concept-led approach to the site, creating a master plan with an unrivalled commitment to public realm. Built-form responds to localised heritage, ecology and infrastructure conditions to ensure that the townscape created is unique, characterful and entirely appropriate to context.
- A new sustainable mixed use development of the highest quality
- 240 hectares site providing 3,600 contemporary family homes
- Unified landscape framework protecting the setting of New Hall
- 78 ha of public open space including parks, meadows, woodland, community orchards and a substantial area of new estate parkland
- A series of distinct neighbourhoods and a range of character areas responding to landscape themes
- 40,000 sq m of Business Park within a parkland setting
- A new Railway Station and mixed use quarter
- Provision of one secondary and two primary schools
Awards
- Royal Town Planning Institute (RTPI) Awards for Planning Excellence - Excellence in Planning for Homes (large schemes – 50 or more homes) – Finalist
- International Property Awards - Best Residential Development - Winner International Property Awards - Best Mixed-use Development - Winner
- Housebuilder Awards - Shortlisted


